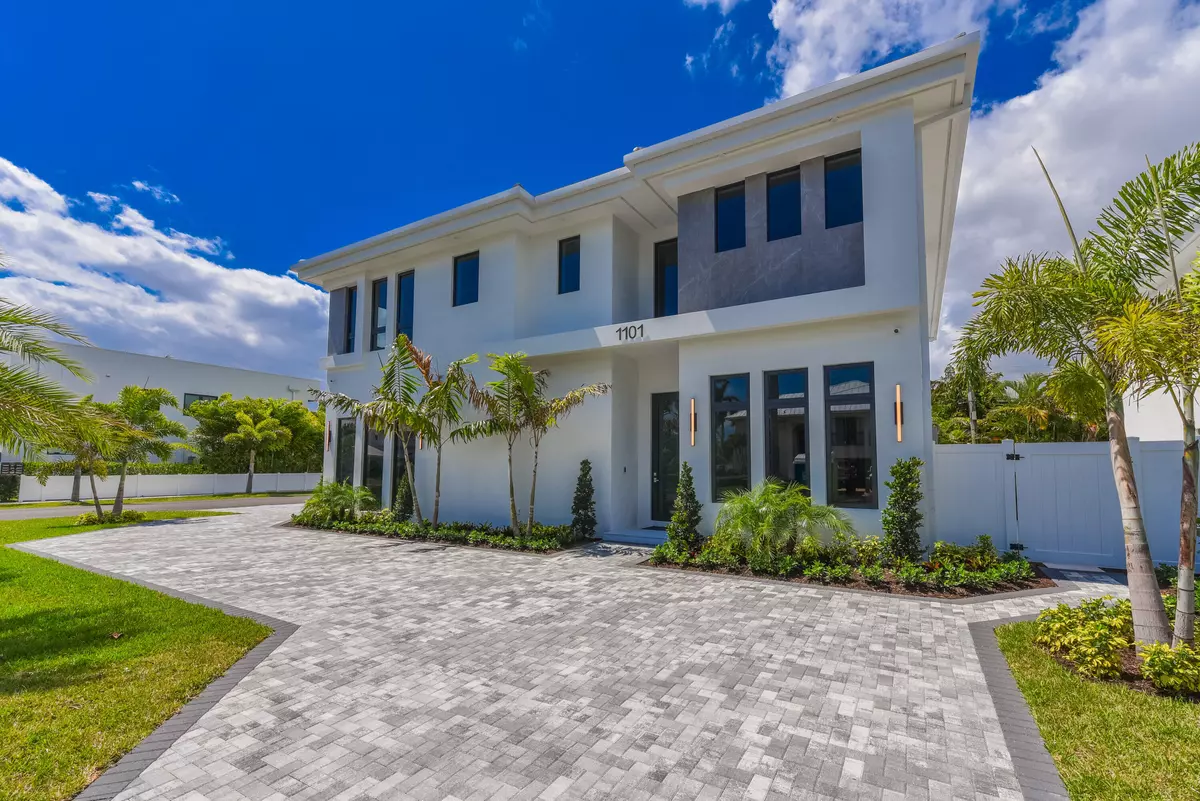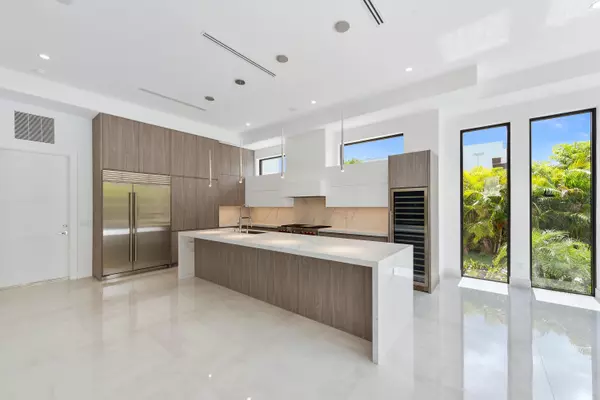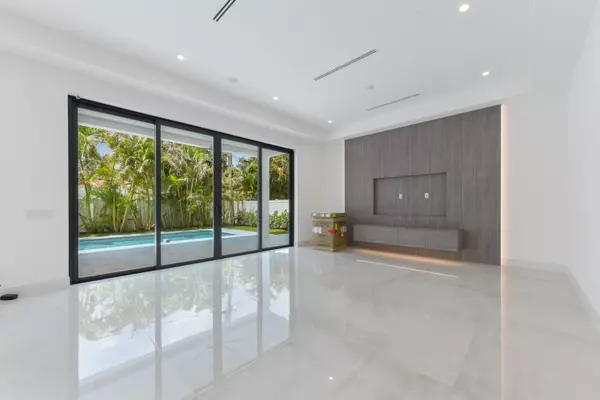1101 NE 3rd AVE Boca Raton, FL 33432
5 Beds
6.1 Baths
4,001 SqFt
UPDATED:
12/06/2024 05:16 PM
Key Details
Property Type Single Family Home
Sub Type Single Family Detached
Listing Status Active
Purchase Type For Sale
Square Footage 4,001 sqft
Price per Sqft $1,123
Subdivision Boca Villas Heights
MLS Listing ID RX-11017733
Bedrooms 5
Full Baths 6
Half Baths 1
Construction Status New Construction
HOA Y/N No
Year Built 2024
Annual Tax Amount $13,859
Tax Year 2023
Lot Size 7,708 Sqft
Property Description
Location
State FL
County Palm Beach
Area 4260
Zoning R1D(ci
Rooms
Other Rooms Great, Laundry-Inside, Loft
Master Bath 2 Master Baths, Mstr Bdrm - Upstairs, Separate Shower, Separate Tub
Interior
Interior Features Entry Lvl Lvng Area, Fire Sprinkler, Kitchen Island, Sky Light(s), Split Bedroom, Upstairs Living Area, Volume Ceiling, Walk-in Closet
Heating Central
Cooling Ceiling Fan, Central
Flooring Tile, Wood Floor
Furnishings Unfurnished
Exterior
Garage Spaces 2.0
Utilities Available Public Sewer, Public Water
Amenities Available None
Waterfront Description None
Exposure East
Private Pool Yes
Building
Lot Description < 1/4 Acre
Story 2.00
Foundation CBS, Concrete
Construction Status New Construction
Others
Pets Allowed Yes
Senior Community No Hopa
Restrictions None
Acceptable Financing Cash, Conventional
Horse Property No
Membership Fee Required No
Listing Terms Cash, Conventional
Financing Cash,Conventional






