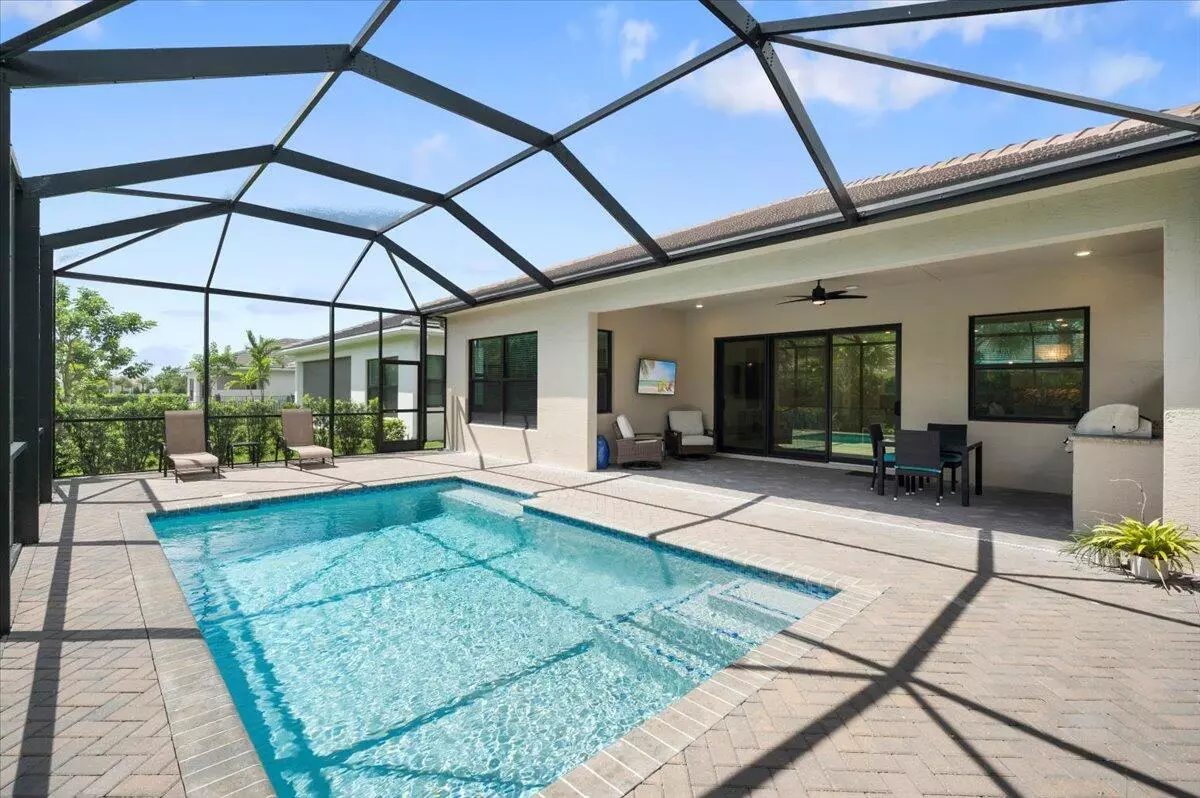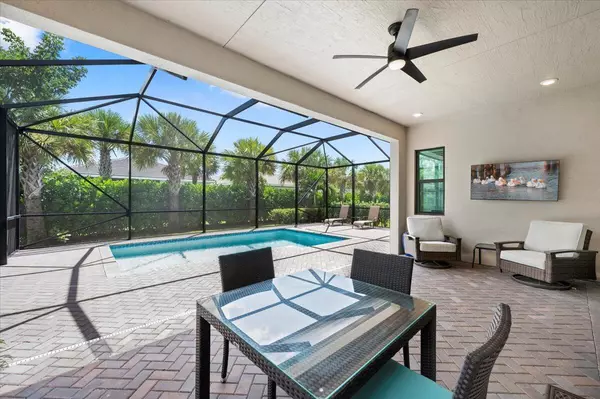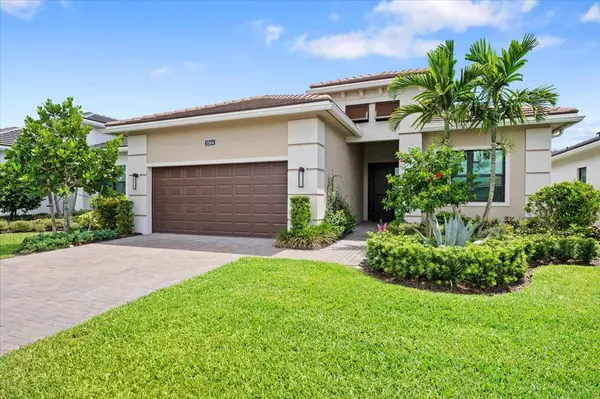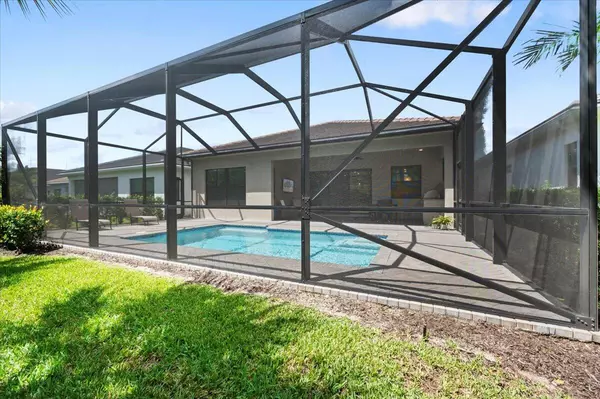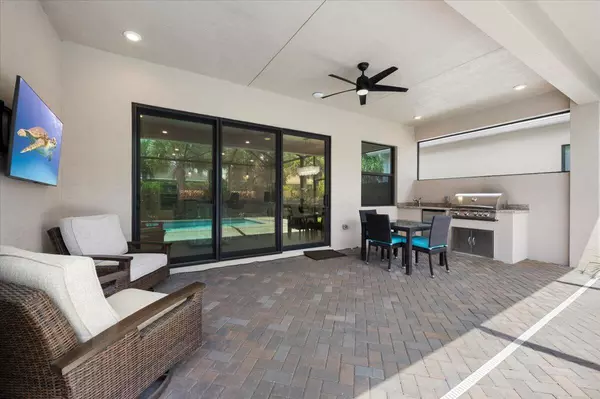5564 Sanibel LN Westlake, FL 33470
3 Beds
3 Baths
2,311 SqFt
UPDATED:
12/20/2024 02:48 PM
Key Details
Property Type Single Family Home
Sub Type Single Family Detached
Listing Status Active
Purchase Type For Sale
Square Footage 2,311 sqft
Price per Sqft $335
Subdivision Cresswind Palm Beach
MLS Listing ID RX-11016849
Style Ranch
Bedrooms 3
Full Baths 3
Construction Status Resale
HOA Fees $352/mo
HOA Y/N Yes
Year Built 2022
Annual Tax Amount $13,291
Tax Year 2023
Lot Size 6,499 Sqft
Property Description
Location
State FL
County Palm Beach
Area 5540
Zoning res
Rooms
Other Rooms Den/Office, Family, Laundry-Inside, Storage
Master Bath Dual Sinks, Separate Shower
Interior
Interior Features Built-in Shelves, Entry Lvl Lvng Area, Foyer, French Door, Kitchen Island, Pantry, Split Bedroom, Volume Ceiling, Walk-in Closet
Heating Electric
Cooling Ceiling Fan, Central
Flooring Carpet, Ceramic Tile
Furnishings Unfurnished
Exterior
Exterior Feature Auto Sprinkler, Covered Patio, Custom Lighting, Screened Patio, Summer Kitchen
Parking Features 2+ Spaces, Driveway, Garage - Attached
Garage Spaces 2.0
Pool Inground, Salt Chlorination, Screened
Community Features Gated Community
Utilities Available Electric, Gas Natural, Public Sewer, Public Water
Amenities Available Basketball, Bike - Jog, Billiards, Bocce Ball, Clubhouse, Community Room, Dog Park, Fitness Center, Game Room, Manager on Site, Pickleball, Pool, Sidewalks, Spa-Hot Tub, Street Lights, Tennis, Whirlpool
Waterfront Description None
View Pool
Roof Type S-Tile
Exposure West
Private Pool Yes
Building
Lot Description < 1/4 Acre, Paved Road, Sidewalks
Story 1.00
Foundation CBS
Construction Status Resale
Others
Pets Allowed Yes
HOA Fee Include Common Areas,Lawn Care,Pool Service
Senior Community Verified
Restrictions Buyer Approval,Lease OK w/Restrict,No Boat,No RV
Acceptable Financing Cash, Conventional
Horse Property No
Membership Fee Required No
Listing Terms Cash, Conventional
Financing Cash,Conventional


