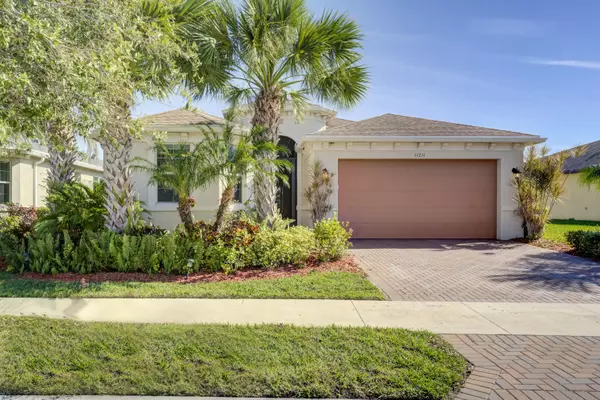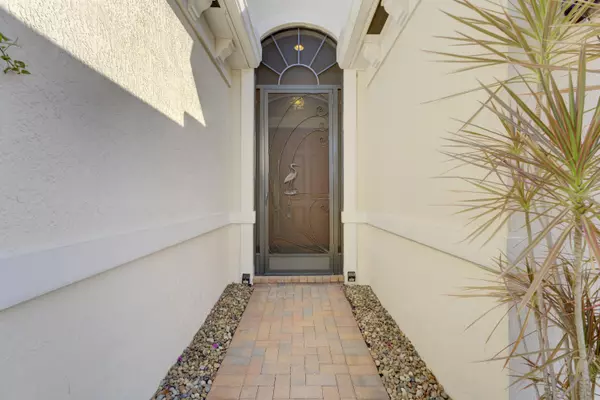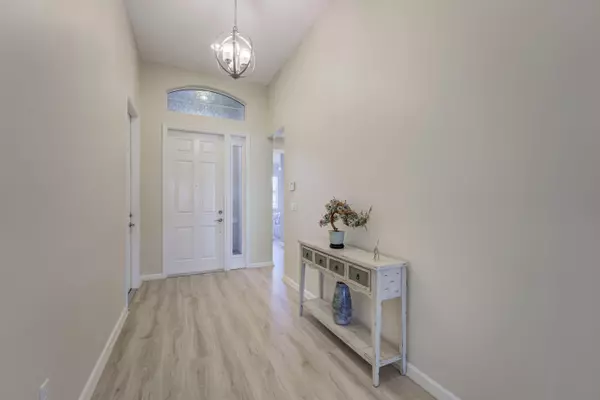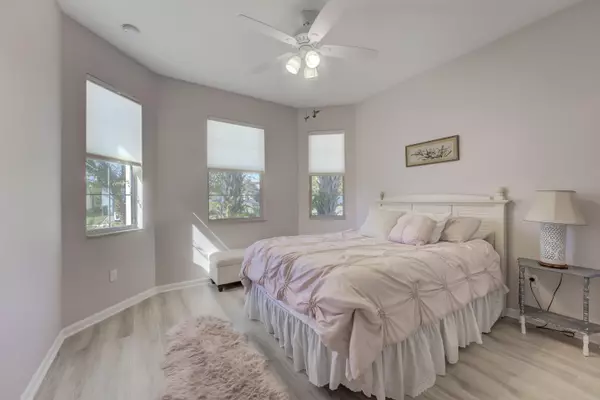11211 SW Lake Park DR Port Saint Lucie, FL 34987
3 Beds
2.1 Baths
2,220 SqFt
UPDATED:
12/01/2024 05:21 PM
Key Details
Property Type Single Family Home
Sub Type Single Family Detached
Listing Status Active Under Contract
Purchase Type For Sale
Square Footage 2,220 sqft
Price per Sqft $211
Subdivision Lakepark At Tradition Plat 1
MLS Listing ID RX-11006141
Style Traditional
Bedrooms 3
Full Baths 2
Half Baths 1
Construction Status Resale
HOA Fees $582/mo
HOA Y/N Yes
Year Built 2017
Annual Tax Amount $7,011
Tax Year 2023
Lot Size 6,772 Sqft
Property Description
Location
State FL
County St. Lucie
Community Lake Park At Tradition
Area 7800
Zoning SF Residential
Rooms
Other Rooms Den/Office, Laundry-Inside, Laundry-Util/Closet
Master Bath Dual Sinks, Mstr Bdrm - Ground, Mstr Bdrm - Sitting
Interior
Interior Features Foyer, Pantry, Split Bedroom, Walk-in Closet
Heating Central, Electric
Cooling Ceiling Fan, Central, Electric
Flooring Tile, Vinyl Floor
Furnishings Furniture Negotiable
Exterior
Exterior Feature Lake/Canal Sprinkler, Open Patio, Room for Pool, Screen Porch, Zoned Sprinkler
Parking Features 2+ Spaces, Driveway, Garage - Attached, Street, Vehicle Restrictions
Garage Spaces 2.0
Community Features Sold As-Is, Survey, Gated Community
Utilities Available Cable, Electric, Public Sewer, Public Water, Underground
Amenities Available Basketball, Bike - Jog, Billiards, Cabana, Clubhouse, Community Room, Dog Park, Fitness Center, Game Room, Internet Included, Manager on Site, Playground, Pool, Sidewalks, Spa-Hot Tub, Street Lights, Tennis
Waterfront Description Lake
View Lake
Roof Type Comp Shingle
Present Use Sold As-Is,Survey
Exposure Southwest
Private Pool No
Building
Lot Description < 1/4 Acre, Sidewalks, West of US-1
Story 1.00
Foundation CBS
Construction Status Resale
Others
Pets Allowed Yes
HOA Fee Include Cable,Common R.E. Tax,Lawn Care,Management Fees,Manager,Recrtnal Facility,Security
Senior Community Verified
Restrictions Buyer Approval,Commercial Vehicles Prohibited,Lease OK w/Restrict,No Boat,No RV
Security Features Burglar Alarm,Entry Card,Gate - Manned,Security Sys-Owned
Acceptable Financing Cash, Conventional, FHA, VA
Horse Property No
Membership Fee Required No
Listing Terms Cash, Conventional, FHA, VA
Financing Cash,Conventional,FHA,VA
Pets Allowed No Aggressive Breeds, Number Limit






