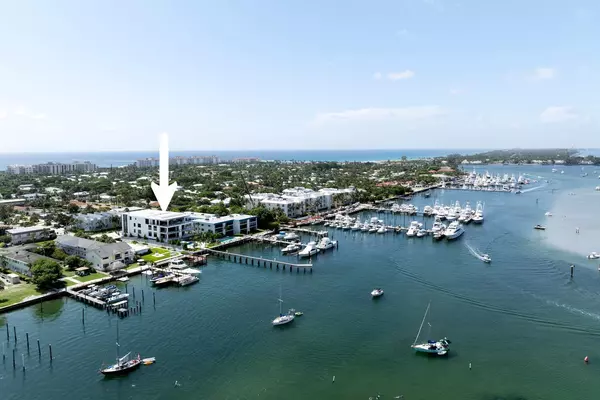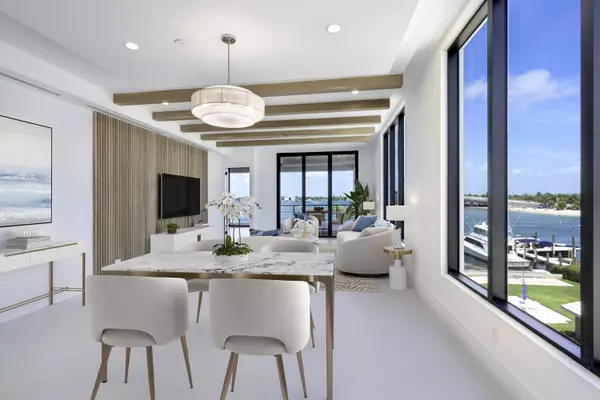2323 Lake DR Unit 202 Riviera Beach, FL 33404
3 Beds
3.1 Baths
2,589 SqFt
UPDATED:
12/30/2024 06:24 PM
Key Details
Property Type Condo
Sub Type Condo/Coop
Listing Status Active
Purchase Type For Sale
Square Footage 2,589 sqft
Price per Sqft $1,275
Subdivision Palm Beach Shores
MLS Listing ID RX-11004950
Style Contemporary
Bedrooms 3
Full Baths 3
Half Baths 1
Construction Status New Construction
HOA Fees $2,097/mo
HOA Y/N Yes
Min Days of Lease 180
Leases Per Year 2
Year Built 2024
Annual Tax Amount $53,490
Tax Year 2023
Lot Size 0.408 Acres
Property Description
Location
State FL
County Palm Beach
Community The Driftwood
Area 5240
Zoning RMH-15
Rooms
Other Rooms Den/Office, Laundry-Inside, Laundry-Util/Closet
Master Bath Dual Sinks, Mstr Bdrm - Ground, Separate Shower, Separate Tub
Interior
Interior Features Built-in Shelves, Elevator, Fire Sprinkler, Fireplace(s), Foyer, Kitchen Island, Pantry, Split Bedroom, Walk-in Closet
Heating Central, Electric
Cooling Ceiling Fan, Central, Electric
Flooring Ceramic Tile
Furnishings Unfurnished
Exterior
Exterior Feature Auto Sprinkler, Covered Balcony, Covered Patio, Deck, Fence, Open Balcony, Outdoor Shower, Summer Kitchen, Zoned Sprinkler
Parking Features 2+ Spaces, Assigned, Deeded, Garage - Attached, Guest
Garage Spaces 2.0
Community Features Gated Community
Utilities Available Cable, Electric, Gas Natural, Public Sewer, Public Water
Amenities Available Beach Access by Easement, Bike - Jog, Boating, Elevator, Playground, Pool, Sidewalks, Street Lights, Tennis
Waterfront Description Intracoastal,No Fixed Bridges,Ocean Access,Seawall
Water Access Desc Electric Available,Exclusive Use,No Wake Zone,Up to 100 Ft Boat,Up to 20 Ft Boat,Up to 30 Ft Boat,Up to 40 Ft Boat,Up to 50 Ft Boat,Up to 60 Ft Boat,Up to 70 Ft Boat,Up to 80 Ft Boat,Up to 90 Ft Boat,Water Available
View Garden, Intracoastal, Pool
Exposure East
Private Pool No
Building
Lot Description 1/4 to 1/2 Acre, East of US-1, Paved Road, Public Road, Sidewalks
Story 4.00
Unit Features Corner,Exterior Catwalk
Foundation CBS, Concrete, Elevated
Unit Floor 2
Construction Status New Construction
Schools
Elementary Schools Lincoln Elementary School
Middle Schools John F. Kennedy Middle School
High Schools William T. Dwyer High School
Others
Pets Allowed Yes
HOA Fee Include Elevator,Insurance-Bldg,Lawn Care,Maintenance-Exterior,Management Fees,Pool Service,Reserve Funds,Roof Maintenance,Trash Removal
Senior Community No Hopa
Restrictions Lease OK w/Restrict,Other
Security Features Gate - Unmanned
Acceptable Financing Cash, Conventional
Horse Property No
Membership Fee Required No
Listing Terms Cash, Conventional
Financing Cash,Conventional
Pets Allowed No Aggressive Breeds






