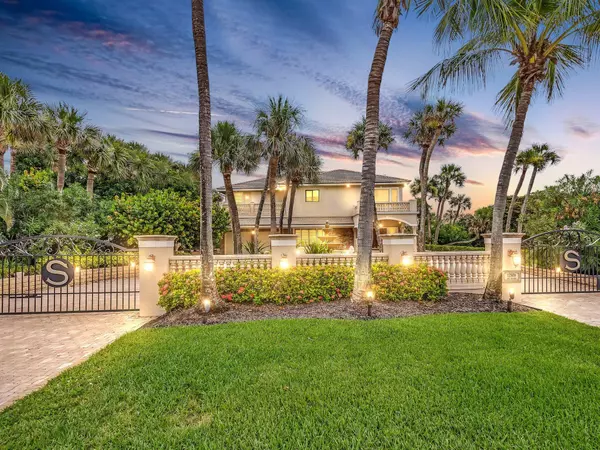
12506 Highway A1a Vero Beach, FL 32960
5 Beds
4.1 Baths
5,540 SqFt
UPDATED:
12/12/2024 03:36 PM
Key Details
Property Type Single Family Home
Sub Type Single Family Detached
Listing Status Active
Purchase Type For Sale
Square Footage 5,540 sqft
Price per Sqft $1,036
Subdivision Ambersand Beach
MLS Listing ID RX-11004807
Style Mediterranean,Multi-Level
Bedrooms 5
Full Baths 4
Half Baths 1
Construction Status Resale
HOA Y/N No
Year Built 1982
Annual Tax Amount $31,863
Tax Year 2023
Lot Size 0.530 Acres
Property Description
Location
State FL
County Indian River
Area 5940
Zoning residential
Rooms
Other Rooms Great, Laundry-Inside, Recreation
Master Bath 2 Master Suites, Dual Sinks, Mstr Bdrm - Upstairs, Separate Shower, Separate Tub
Interior
Interior Features Bar, Built-in Shelves, Ctdrl/Vault Ceilings, Elevator, Fireplace(s), Foyer, French Door, Roman Tub, Split Bedroom, Upstairs Living Area, Walk-in Closet
Heating Central, Electric, Heat Strip, Zoned
Cooling Ceiling Fan, Central, Electric
Flooring Marble, Tile
Furnishings Furnished,Turnkey
Exterior
Exterior Feature Auto Sprinkler, Covered Balcony, Open Patio, Outdoor Shower, Room for Pool, Zoned Sprinkler
Parking Features 2+ Spaces, Drive - Decorative, Driveway, Garage - Attached
Garage Spaces 2.0
Community Features Sold As-Is
Utilities Available Cable, Electric, Public Water, Septic
Amenities Available None
Waterfront Description Oceanfront
View Intracoastal, Ocean
Roof Type Barrel,Concrete Tile
Present Use Sold As-Is
Handicap Access Accessible Elevator Installed
Exposure West
Private Pool No
Building
Lot Description 1/2 to < 1 Acre, East of US-1, Public Road
Story 2.00
Foundation Concrete, Fiber Cement Siding
Construction Status Resale
Others
Pets Allowed Yes
Senior Community No Hopa
Restrictions Lease OK,None
Security Features TV Camera
Acceptable Financing Cash, Conventional, VA
Horse Property No
Membership Fee Required No
Listing Terms Cash, Conventional, VA
Financing Cash,Conventional,VA







