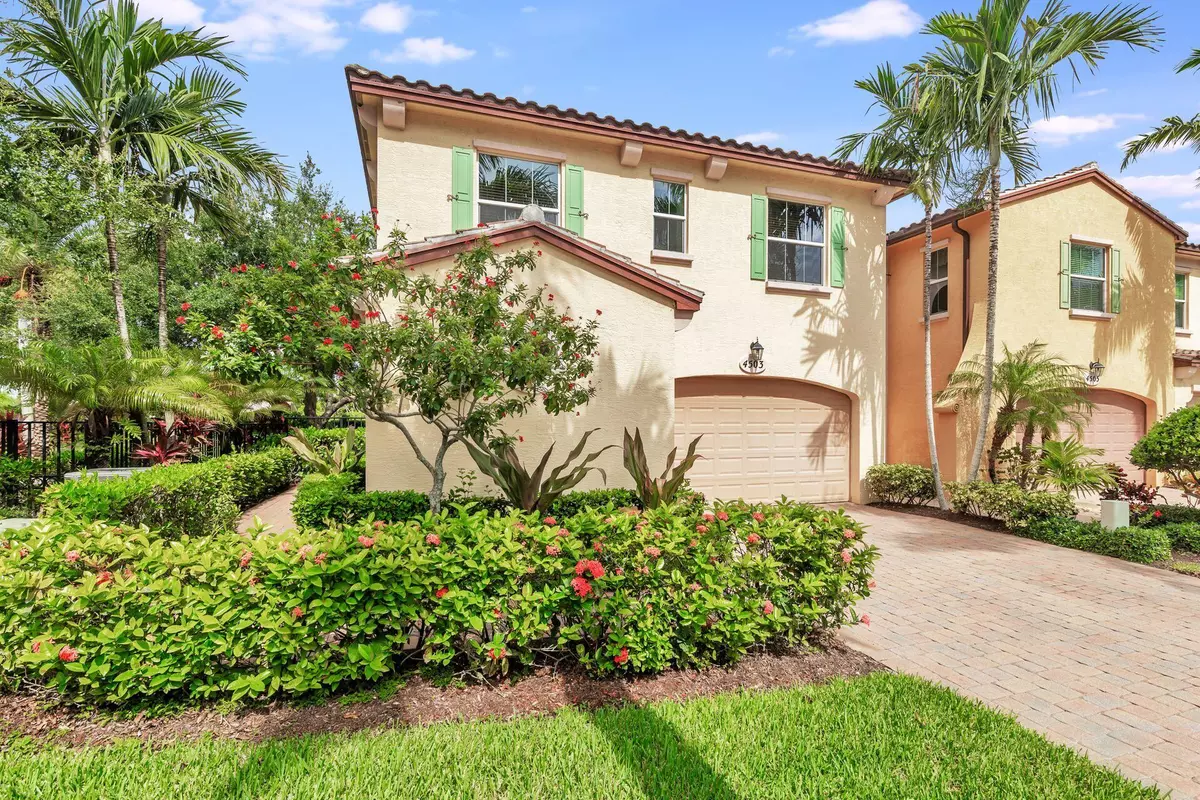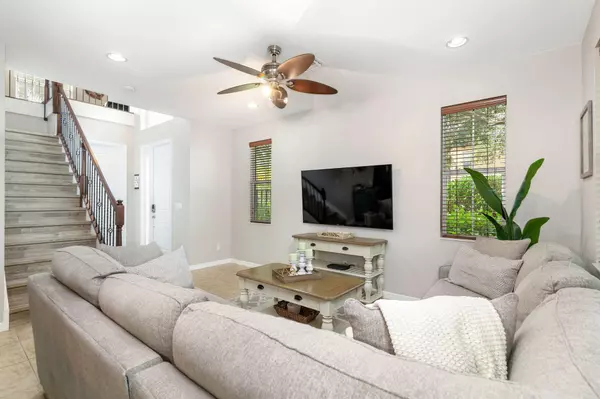4503 Mediterranean CIR Palm Beach Gardens, FL 33418
3 Beds
3.1 Baths
1,975 SqFt
UPDATED:
12/30/2024 03:34 PM
Key Details
Property Type Townhouse
Sub Type Townhouse
Listing Status Active
Purchase Type For Sale
Square Footage 1,975 sqft
Price per Sqft $312
Subdivision Trevi At The Gardens
MLS Listing ID RX-11003011
Style < 4 Floors,Mediterranean,Multi-Level,Townhouse
Bedrooms 3
Full Baths 3
Half Baths 1
Construction Status Resale
HOA Fees $573/mo
HOA Y/N Yes
Year Built 2013
Annual Tax Amount $5,176
Tax Year 2023
Lot Size 2,287 Sqft
Property Description
Location
State FL
County Palm Beach
Community Trevi At The Gardens
Area 5310
Zoning PCD(ci
Rooms
Other Rooms Great, Laundry-Inside
Master Bath Dual Sinks, Mstr Bdrm - Upstairs, Separate Shower, Separate Tub
Interior
Interior Features Built-in Shelves, Entry Lvl Lvng Area, Roman Tub, Upstairs Living Area, Volume Ceiling, Walk-in Closet
Heating Central, Electric
Cooling Central, Electric
Flooring Laminate, Tile
Furnishings Unfurnished
Exterior
Exterior Feature Auto Sprinkler, Covered Patio
Parking Features Driveway, Garage - Attached
Garage Spaces 2.0
Community Features Sold As-Is, Gated Community
Utilities Available Cable, Electric, Public Sewer, Public Water
Amenities Available Picnic Area, Pool, Sidewalks
Waterfront Description None
View Garden
Present Use Sold As-Is
Exposure North
Private Pool No
Building
Story 2.00
Unit Features Corner,Multi-Level
Foundation CBS, Stucco
Construction Status Resale
Others
Pets Allowed Restricted
HOA Fee Include Common Areas,Lawn Care,Maintenance-Exterior,Management Fees,Security
Senior Community No Hopa
Restrictions Buyer Approval,Commercial Vehicles Prohibited,No Truck
Acceptable Financing Cash, Conventional, FHA
Horse Property No
Membership Fee Required No
Listing Terms Cash, Conventional, FHA
Financing Cash,Conventional,FHA
Pets Allowed Number Limit






