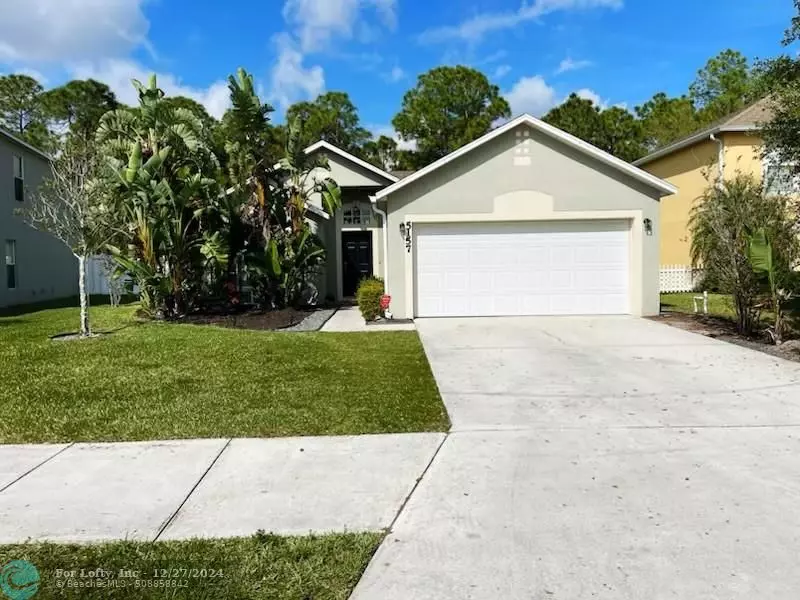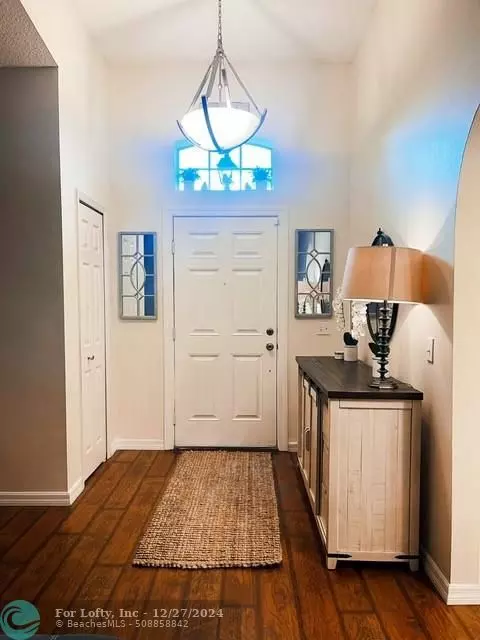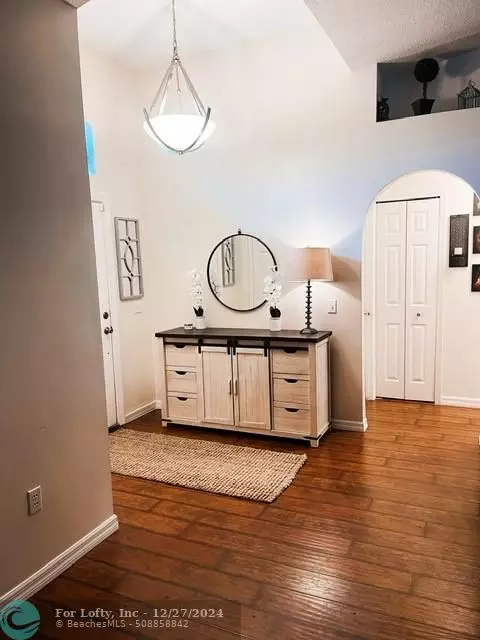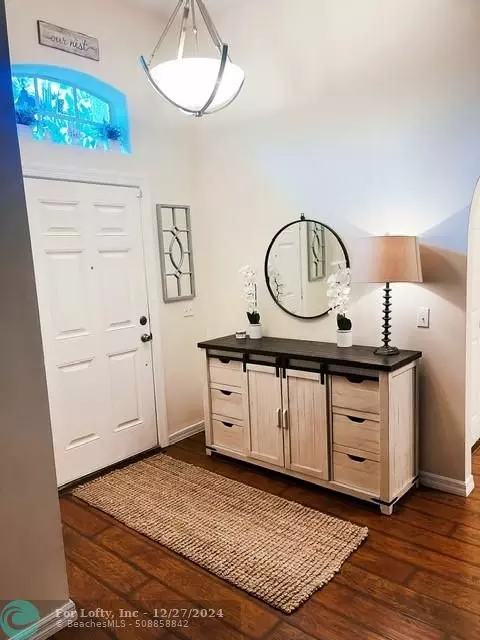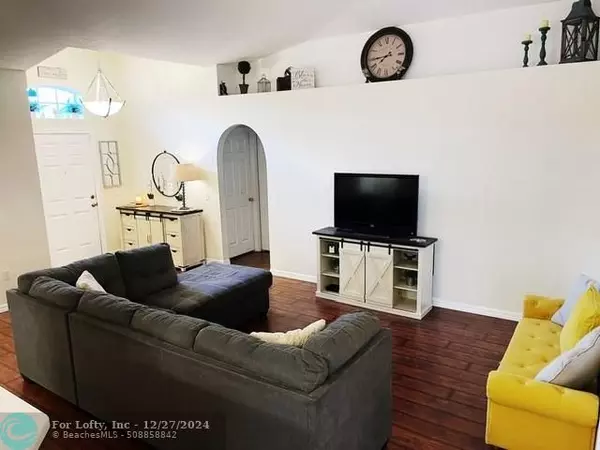5157 NW Wisk Fern Cir Port St Lucie, FL 34986
3 Beds
2 Baths
1,479 SqFt
UPDATED:
12/27/2024 11:15 PM
Key Details
Property Type Single Family Home
Sub Type Single
Listing Status Active
Purchase Type For Sale
Square Footage 1,479 sqft
Price per Sqft $246
Subdivision Winterlakes Tr H 1St Rep
MLS Listing ID F10448289
Style No Pool/No Water
Bedrooms 3
Full Baths 2
Construction Status Resale
HOA Fees $340/qua
HOA Y/N Yes
Year Built 2007
Annual Tax Amount $4,009
Tax Year 2023
Lot Size 6,098 Sqft
Property Description
Location
State FL
County St. Lucie County
Community Winter Lakes
Area St Lucie County 7130; 7140; 7370
Zoning PUD
Rooms
Bedroom Description At Least 1 Bedroom Ground Level
Other Rooms Attic
Dining Room Breakfast Area, Eat-In Kitchen, Snack Bar/Counter
Interior
Interior Features Foyer Entry, Pantry, Split Bedroom, Volume Ceilings, Walk-In Closets
Heating Electric Heat
Cooling Central Cooling
Flooring Carpeted Floors, Laminate, Tile Floors, Vinyl Floors
Equipment Automatic Garage Door Opener, Dishwasher, Disposal, Dryer, Electric Range, Electric Water Heater, Microwave, Refrigerator, Self Cleaning Oven, Washer
Exterior
Exterior Feature Screened Porch
Garage Spaces 2.0
Water Access N
View Preserve
Roof Type Comp Shingle Roof
Private Pool No
Building
Lot Description Less Than 1/4 Acre Lot
Foundation Cbs Construction
Sewer Municipal Sewer
Water Municipal Water
Construction Status Resale
Others
Pets Allowed No
HOA Fee Include 340
Senior Community No HOPA
Restrictions Assoc Approval Required,Other Restrictions
Acceptable Financing Cash, FHA-Va Approved
Membership Fee Required No
Listing Terms Cash, FHA-Va Approved



