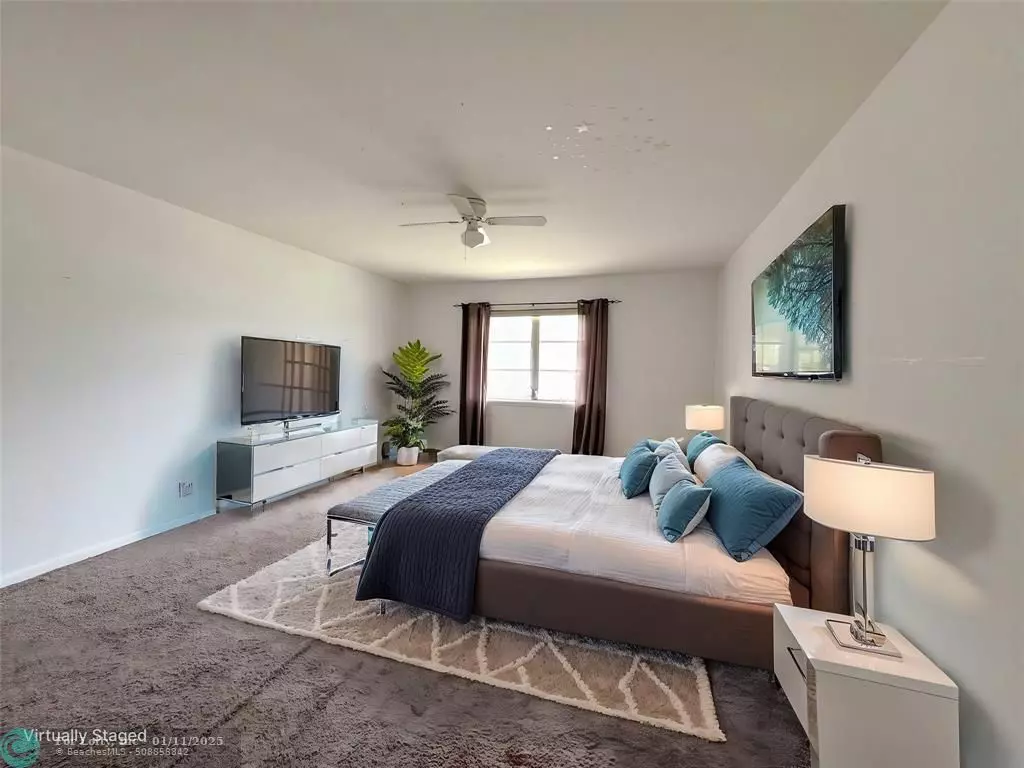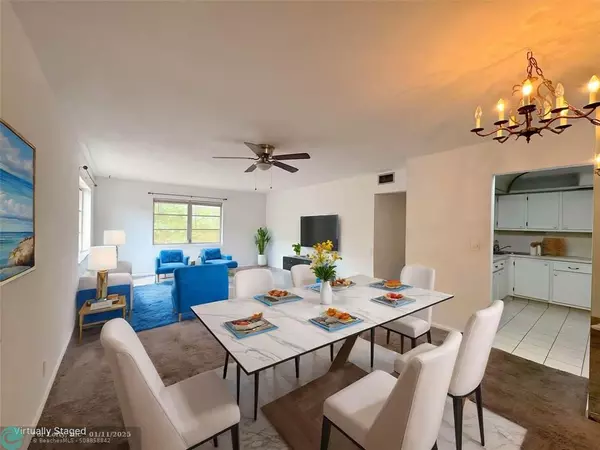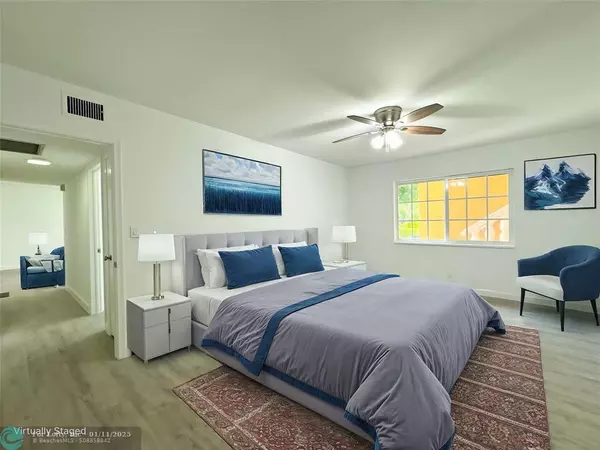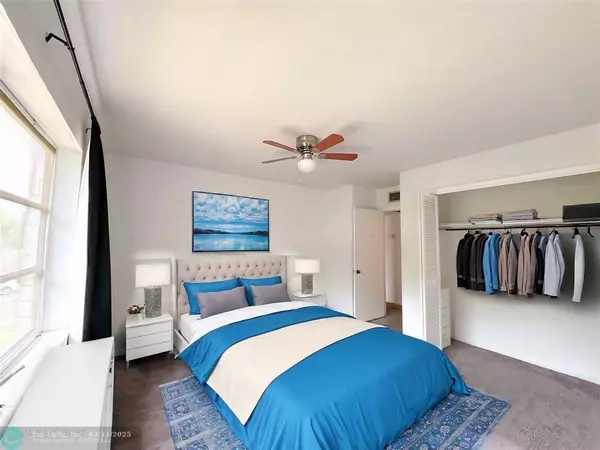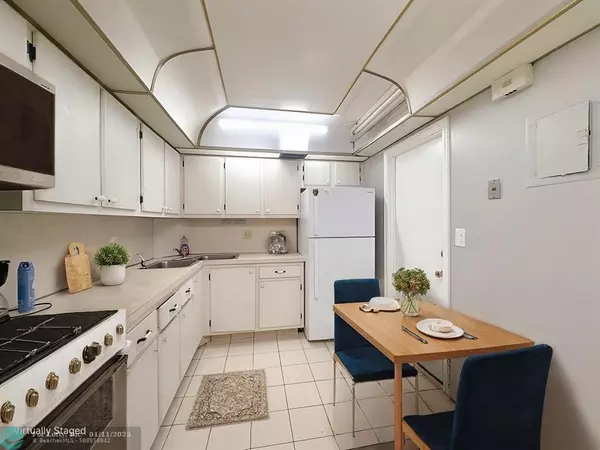12 NE 19th Ct #204A Wilton Manors, FL 33305
2 Beds
2 Baths
1,180 SqFt
UPDATED:
01/11/2025 03:45 PM
Key Details
Property Type Condo
Sub Type Condo
Listing Status Active
Purchase Type For Sale
Square Footage 1,180 sqft
Price per Sqft $253
Subdivision Manor Grove Village One
MLS Listing ID F10438439
Style Condo 1-4 Stories
Bedrooms 2
Full Baths 2
Construction Status Resale
HOA Fees $641/mo
HOA Y/N Yes
Year Built 1970
Annual Tax Amount $3,924
Tax Year 2023
Property Description
Fully remodeled bathrooms. 1 assigned parking space, plenty visitor parking available, emotional support dogs permitted. Perfect for immediate move-in or as a rental investment. Ready to make your next move, walking distance to Wilton Drive.
Location
State FL
County Broward County
Area Ft Ldale Ne (3240-3270;3350-3380;3440-3450;3700)
Building/Complex Name MANOR GROVE VILLAGE ONE
Rooms
Bedroom Description Entry Level,Master Bedroom Ground Level
Other Rooms Storage Room, Utility Room/Laundry
Dining Room Formal Dining
Interior
Interior Features Second Floor Entry
Heating Central Heat, Electric Heat
Cooling Ceiling Fans, Central Cooling, Electric Cooling
Flooring Carpeted Floors, Ceramic Floor
Equipment Refrigerator, Smoke Detector
Furnishings Unfurnished
Exterior
Exterior Feature None
Amenities Available Bike Storage, Clubhouse-Clubroom, Heated Pool, Pickleball, Pool, Sauna
Waterfront Description Canal Front
Water Access Y
Water Access Desc None
Private Pool No
Building
Unit Features Club Area View,Garden View,Pool Area View
Foundation Concrete Block Construction
Unit Floor 2
Construction Status Resale
Others
Pets Allowed Yes
HOA Fee Include 641
Senior Community No HOPA
Restrictions No Restrictions,Ok To Lease
Security Features Fire Alarm,Lobby Secured,Tv Camera
Acceptable Financing Cash, Conventional
Membership Fee Required No
Listing Terms Cash, Conventional
Special Listing Condition As Is
Pets Allowed Cats Only



