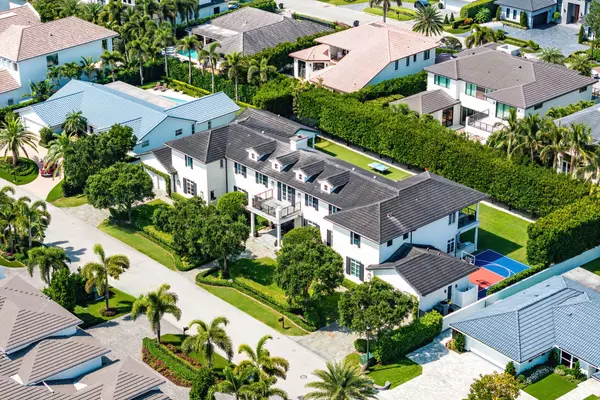2333 Acorn Palm RD Boca Raton, FL 33432
5 Beds
5.2 Baths
7,076 SqFt
UPDATED:
01/10/2025 08:33 PM
Key Details
Property Type Single Family Home
Sub Type Single Family Detached
Listing Status Pending
Purchase Type For Sale
Square Footage 7,076 sqft
Price per Sqft $1,254
Subdivision Royal Palm Yacht & Country Club
MLS Listing ID RX-10981274
Style < 4 Floors
Bedrooms 5
Full Baths 5
Half Baths 2
Construction Status Resale
HOA Fees $631/mo
HOA Y/N Yes
Year Built 2013
Annual Tax Amount $68,883
Tax Year 2024
Lot Size 0.531 Acres
Property Description
Location
State FL
County Palm Beach
Area 4190
Zoning R1A(ci
Rooms
Other Rooms Den/Office, Family, Great
Master Bath Dual Sinks, Mstr Bdrm - Upstairs, Separate Shower, Separate Tub
Interior
Interior Features Entry Lvl Lvng Area, Fireplace(s), Foyer, French Door, Kitchen Island, Pantry, Walk-in Closet
Heating Central
Cooling Central
Flooring Carpet, Marble, Wood Floor
Furnishings Unfurnished
Exterior
Exterior Feature Auto Sprinkler, Open Patio, Summer Kitchen
Parking Features 2+ Spaces, Driveway, Garage - Attached
Garage Spaces 4.0
Pool Inground
Utilities Available Gas Natural, Public Sewer, Public Water
Amenities Available None
Waterfront Description None
View Garden, Other, Pool
Exposure East
Private Pool Yes
Building
Lot Description 1/2 to < 1 Acre, East of US-1, Interior Lot, Public Road
Story 2.00
Foundation CBS
Construction Status Resale
Others
Pets Allowed Yes
HOA Fee Include Common Areas,Security
Senior Community No Hopa
Restrictions Buyer Approval,Interview Required,Lease OK w/Restrict,No Corporate Buyers,Tenant Approval
Security Features Security Patrol
Acceptable Financing Cash, Conventional
Horse Property No
Membership Fee Required No
Listing Terms Cash, Conventional
Financing Cash,Conventional






