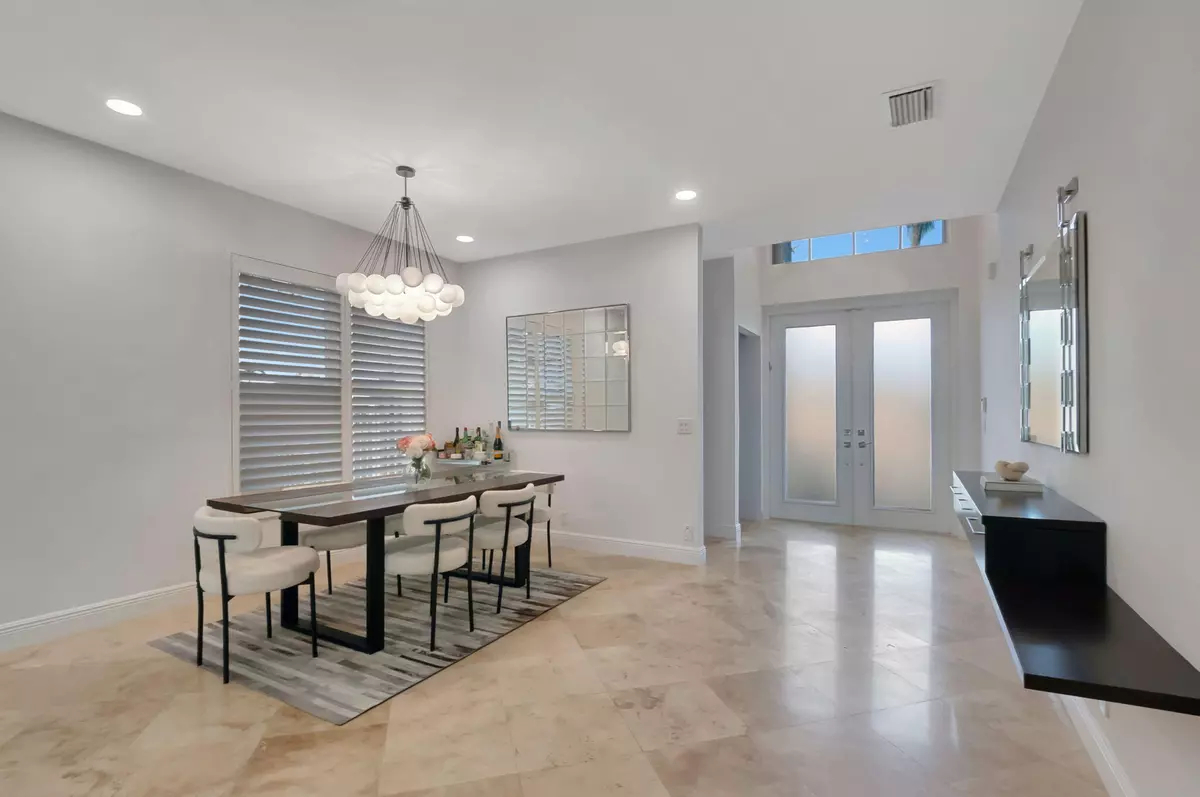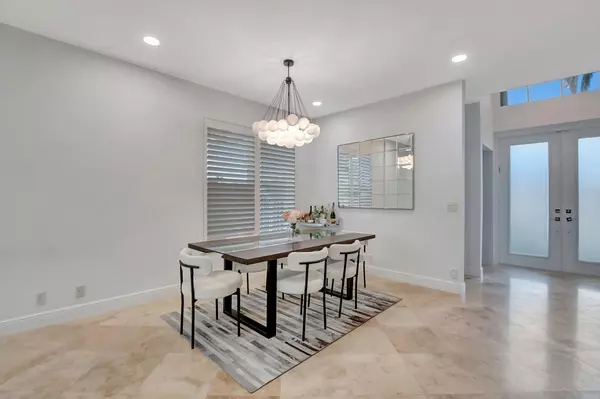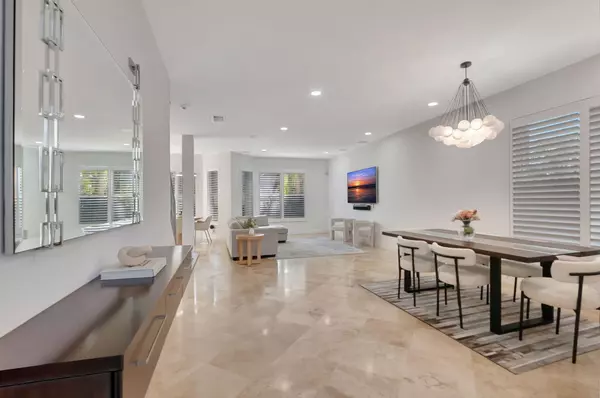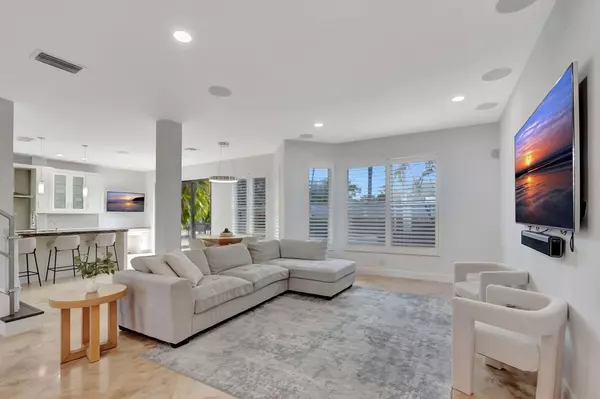5840 NW 42nd WAY Boca Raton, FL 33496
3 Beds
2.1 Baths
2,415 SqFt
UPDATED:
01/11/2025 02:44 PM
Key Details
Property Type Single Family Home
Sub Type Single Family Detached
Listing Status Active
Purchase Type For Sale
Square Footage 2,415 sqft
Price per Sqft $537
Subdivision Victoria Isles
MLS Listing ID RX-10974281
Bedrooms 3
Full Baths 2
Half Baths 1
Construction Status Resale
Membership Fee $120,000
HOA Fees $992/mo
HOA Y/N Yes
Year Built 1994
Annual Tax Amount $6,842
Tax Year 2023
Lot Size 5,499 Sqft
Property Description
Location
State FL
County Palm Beach
Area 4660
Zoning R1D_PU
Rooms
Other Rooms Great, Laundry-Inside
Master Bath Dual Sinks, Mstr Bdrm - Upstairs, Separate Tub
Interior
Interior Features Kitchen Island, Upstairs Living Area, Walk-in Closet
Heating Central
Cooling Central
Flooring Marble
Furnishings Unfurnished
Exterior
Garage Spaces 2.0
Community Features Gated Community
Utilities Available Public Sewer, Public Water
Amenities Available Basketball, Cafe/Restaurant, Clubhouse, Fitness Center, Game Room, Golf Course, Library, Manager on Site, Pickleball, Picnic Area, Playground, Pool, Sidewalks, Tennis
Waterfront Description None
Exposure Northwest
Private Pool Yes
Building
Lot Description < 1/4 Acre
Story 2.00
Foundation CBS
Construction Status Resale
Others
Pets Allowed Restricted
Senior Community No Hopa
Restrictions Buyer Approval,Lease OK w/Restrict
Acceptable Financing Cash
Horse Property No
Membership Fee Required Yes
Listing Terms Cash
Financing Cash
Pets Allowed Number Limit






