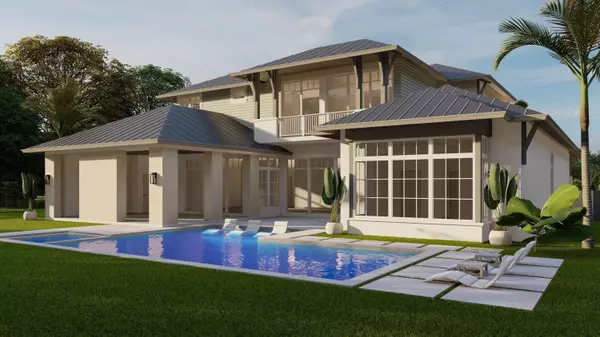1105 Harbor DR Delray Beach, FL 33483
5 Beds
6.2 Baths
4,928 SqFt
UPDATED:
12/12/2024 06:42 AM
Key Details
Property Type Single Family Home
Sub Type Single Family Detached
Listing Status Active
Purchase Type For Sale
Square Footage 4,928 sqft
Price per Sqft $1,674
Subdivision Delray Isle In
MLS Listing ID RX-10962944
Bedrooms 5
Full Baths 6
Half Baths 2
Construction Status Preconstruction
HOA Y/N No
Annual Tax Amount $38,232
Tax Year 2023
Property Description
Location
State FL
County Palm Beach
Area 4140
Zoning R-1-AA
Rooms
Other Rooms Cabana Bath, Den/Office, Great, Laundry-Inside, Loft, Storage
Master Bath Mstr Bdrm - Ground, Separate Shower, Separate Tub
Interior
Interior Features Elevator, Foyer, Kitchen Island, Laundry Tub, Upstairs Living Area, Volume Ceiling, Walk-in Closet
Heating Central, Electric, Zoned
Cooling Central, Electric, Zoned
Flooring Tile, Wood Floor
Furnishings Unfurnished
Exterior
Exterior Feature Built-in Grill, Covered Patio
Parking Features 2+ Spaces, Drive - Circular, Garage - Attached
Garage Spaces 3.0
Pool Inground, Spa
Utilities Available Electric, Gas Natural, Public Sewer, Public Water
Amenities Available None
Waterfront Description None
Exposure South
Private Pool Yes
Building
Story 2.00
Foundation CBS
Construction Status Preconstruction
Others
Pets Allowed Yes
Senior Community No Hopa
Restrictions None
Acceptable Financing Cash, Conventional
Horse Property No
Membership Fee Required No
Listing Terms Cash, Conventional
Financing Cash,Conventional





