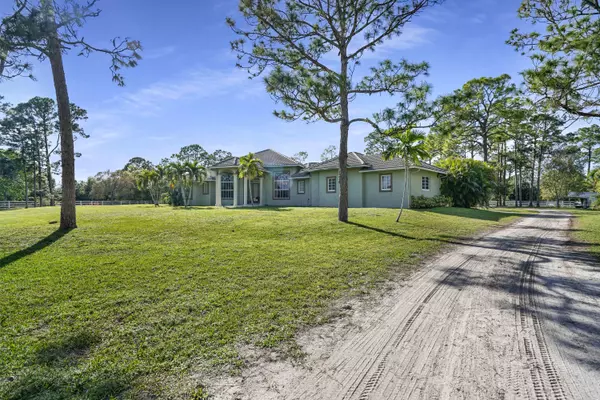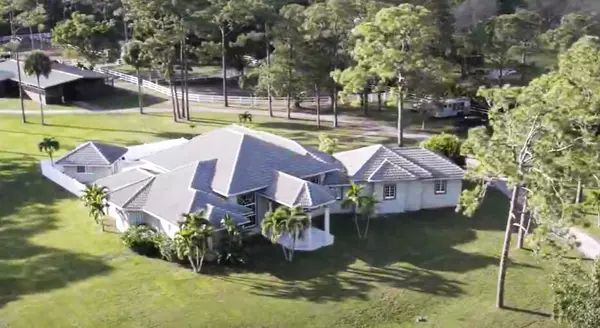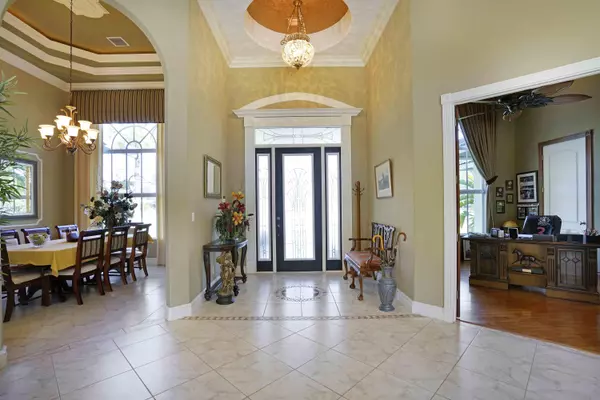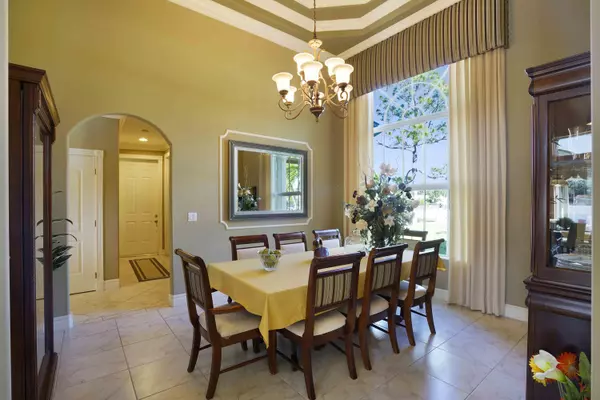2749 A RD Loxahatchee Groves, FL 33470
5 Beds
4 Baths
3,608 SqFt
UPDATED:
12/30/2024 04:33 PM
Key Details
Property Type Single Family Home
Sub Type Single Family Detached
Listing Status Active
Purchase Type For Sale
Square Footage 3,608 sqft
Price per Sqft $623
Subdivision Loxahatchee Groves
MLS Listing ID RX-10957220
Style Ranch
Bedrooms 5
Full Baths 4
Construction Status Resale
HOA Y/N No
Year Built 2006
Annual Tax Amount $11,052
Tax Year 2023
Lot Size 6.340 Acres
Property Description
Location
State FL
County Palm Beach
Area 5590
Zoning Ag Res
Rooms
Other Rooms Den/Office
Master Bath 2 Master Suites, Dual Sinks, Mstr Bdrm - Ground, Separate Shower, Separate Tub
Interior
Interior Features Built-in Shelves, Ctdrl/Vault Ceilings, Foyer, French Door, Kitchen Island, Pantry, Split Bedroom, Walk-in Closet
Heating Central
Cooling Ceiling Fan, Central
Flooring Carpet, Tile
Furnishings Furniture Negotiable
Exterior
Exterior Feature Custom Lighting, Extra Building, Fence, Open Patio, Shed
Parking Features 2+ Spaces
Garage Spaces 3.0
Pool Inground, Spa
Utilities Available Electric, Septic, Well Water
Amenities Available Horse Trails, Horses Permitted
Waterfront Description None
View Pool
Roof Type S-Tile
Exposure East
Private Pool Yes
Building
Lot Description 5 to <10 Acres
Story 1.00
Foundation CBS, Stucco
Construction Status Resale
Schools
Middle Schools Osceola Creek Middle School
High Schools Seminole Ridge Community High School
Others
Pets Allowed Yes
Senior Community No Hopa
Restrictions None
Security Features Burglar Alarm
Acceptable Financing Cash, Conventional
Horse Property Yes
Membership Fee Required No
Listing Terms Cash, Conventional
Financing Cash,Conventional
Pets Allowed No Restrictions






